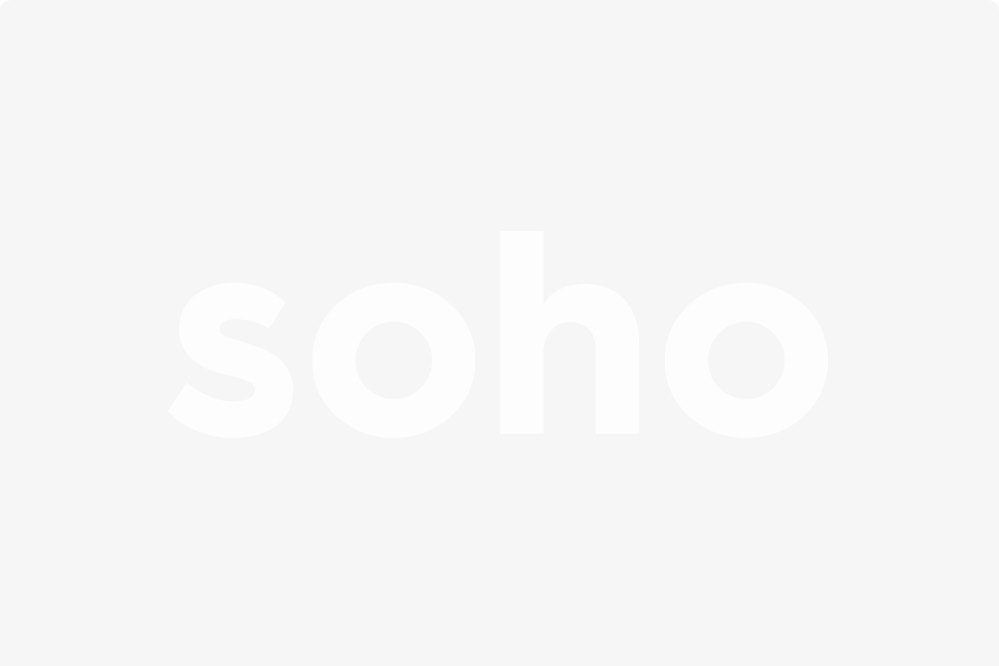
Set Your Budget 
Save your budget
This helps us curate better property matches for youSet Your Budget 
Save your budget
This helps us curate better property matches for youSold
House
SOLD on Nov 2021
$1,310,000
3 Findon Way, Berwick, VIC, 3806, Australia
4
2
4
627 m²

Property Features
- Shed
- Study
- Balcony
- Broadband
- Inside Spa
- Dishwasher
- Rumpus Room
- Fully Fenced
- Built-in Robes
- Remote Garage
- Ducted Heating
- Secure Parking
- Split System Air Con
About this Property
This stunning four-bedroom home has recently been updated and reimagined into the flawless residence you see today featuring timeless French Provincial styling. A wide formal entry leads to an impressive home office with built in cabinetry and further along multiple natural light-filled, open concept living spaces including formal lounge, dining with library and everyday living room that exudes style and luxury. Travertine flooring, white plantation shutters and designer chandeliers throughout the residence are the essence of warmth and modern sophistication. The gourmet kitchen and meals area opens out via French doors to a lavish undercover outdoor area with pergola. Kitchen highlights include glass fronted cabinetry, sparkling stainless-steel appliances and caesarstone benchtops. All your media needs will be exceeded with an incredible home theatre with built-in state of the art screen, projector, and sound system. An extra powder room to the lower floor caps off this floorplan.
Upstairs the sumptuous master suite offers two walk-in robes and private balcony to enjoy your morning coffee and take in the park views, custom double vanity, and oversized shower with premium finishes in the ensuite. Completing the second storey interior are three additional bedrooms all with built in robes and serviced by the family bathroom with contemporary spa bath and separate powder and another living space to suit your teens or guests. The expansive outdoor area with extra high pitched-roof pergola, travertine tiled deck, mature planting and lush grass offers an array of spaces to entertain and host your family and friends with style and ease, includes an oversized carport in addition to the double garage completing your storage needs. 4.5kw solar panel system (18 Panels).
Surrounded by all your essential conveniences such as Berwick Village, Monash Freeway, Fountain Gate and many quality schools and a short walk to Eden Rise this one-of-a-kind property is truly a trophy of Berwick and one not to be missed.
Upstairs the sumptuous master suite offers two walk-in robes and private balcony to enjoy your morning coffee and take in the park views, custom double vanity, and oversized shower with premium finishes in the ensuite. Completing the second storey interior are three additional bedrooms all with built in robes and serviced by the family bathroom with contemporary spa bath and separate powder and another living space to suit your teens or guests. The expansive outdoor area with extra high pitched-roof pergola, travertine tiled deck, mature planting and lush grass offers an array of spaces to entertain and host your family and friends with style and ease, includes an oversized carport in addition to the double garage completing your storage needs. 4.5kw solar panel system (18 Panels).
Surrounded by all your essential conveniences such as Berwick Village, Monash Freeway, Fountain Gate and many quality schools and a short walk to Eden Rise this one-of-a-kind property is truly a trophy of Berwick and one not to be missed.
Statement of Information
View Statement of InformationIn compliance with Estate Agents Act 1980
Gallery
Similar Properties

House
$885,000
3 Buderim Retreat, Berwick VIC 3806
4 
2 
2 
665 sqm
Berwick
1.2KM
House
Contact for details
17A Elgin Street, Berwick VIC 3806
4 
2 
4 
786 sqm
Berwick
1.5KM
House
Contact for details
31 Rodlarni Crescent, Berwick VIC 3806
4 
2 
2 
525 sqm
Beaconsfield
2.0KM
House
Contact for details
11 Goodall Court, Berwick VIC 3806
4 
2 
5 
826 sqm
House
$0
12 St. Vincent Place, Berwick VIC 3806
4 
2 
2 
671 sqm
House
$1,120,000
7 Florida Court, Berwick VIC 3806
4 
2 
2 

Narre Warren
1.9KM
House
Contact for details
1 Howitt Court, Berwick VIC 3806
4 
2 
2 
721 sqm
Berwick
1.9KM
House
Contact for details
2 Clover Close, Berwick VIC 3806
4 
3 
3 
666 sqm
House
Contact for details
6 Ridgemont Drive, Berwick VIC 3806
4 
2 
2 
734 sqm
House
$850,000
41 Warmbrunn Crescent, Berwick VIC 3806
4 
2 
2 
450 sqm
Ryan Wallace
Peake Real Estate
+ 61 0432625549
Calculate your home loan repayments
More Details on 3 Findon Way, Berwick VIC
How many bedrooms and bathrooms does 3 Findon Way, Berwick have?
3 Findon Way, Berwick is a 4 bedroom, 2 bathroom house.
Who is the agency that listed 3 Findon Way, Berwick?
The agency who listed 3 Findon Way, Berwick is Peake Real Estate - you can contact the agents here.
How many car spots does 3 Findon Way, Berwick have?
3 Findon Way, Berwick is a 4 car spot home.
How much is 3 Findon Way, Berwick?
The price of 3 Findon Way, Berwick is unavailable - contact the agents to find out more.








